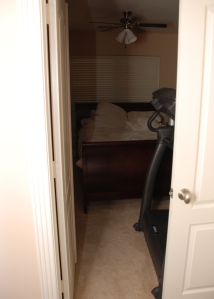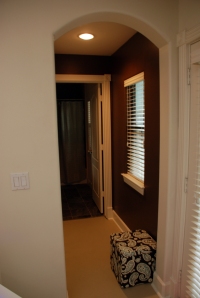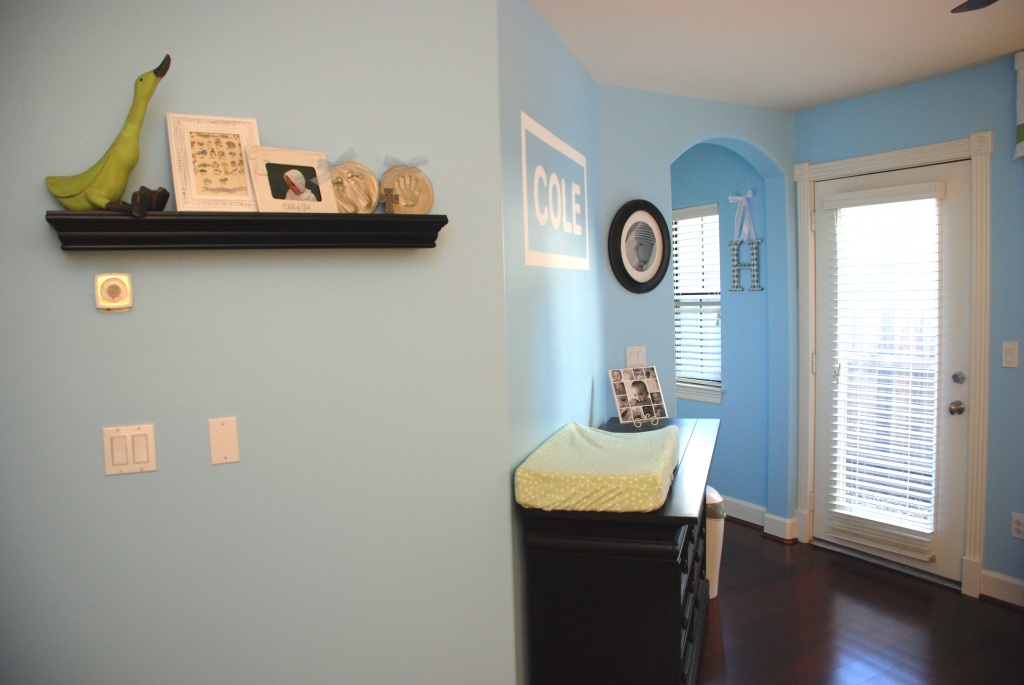
We went back and forth on if we should give away the furniture, or hold on to it. I am the furthest thing one could be from a pack rat, but for some reason something kept telling me to hold on to these pieces. The sleigh bed, bed side table and dresser were one of Jonathan's first big purchases out of college. We also had this furniture in our master bedroom until we moved into our current house. To make it even more difficult to get rid of, I remembered that it was our first furniture set that we used when we lived together for the first time in Tulsa. Nope, not me, I'm not sentimental or anything! Anyways, my fabulous parents agreed to store everything above their garage. Thanks Mom and Dad! And I figure that when we move (in less that a year! yikes!) we can use this furniture in a guest bedroom.

We were also so close to giving the treadmill away, but I'm so glad that we decided to keep it. If you're reading this Pampi ... I'm sorry! I promise it was all yours until I got all indecisive on you. Anyways, I got to thinking that there is no way in hell I'm going to make it to the gym with a toddler and newborn the first couple of months of baby girls life, so I thought by keeping the treadmill I'm doing myself a future favor. We moved the damn thing up THREE flights of stairs and now it's in our master bedroom, which is fine because that room is ridiculously large to begin with.

Let the studio renovations begin! And a bitch of a project it was! At the time while I was doing it all by myself I really wish I had hired someone, but now looking back I'm so glad we didn't waste the money since it was only a studio for less than a month. The pictures below is the view from the double doors once again. I know I've already shown some of these pictures in previous posts, but I thought I would show once again just so you all can get the full effect!

I'm sure I already told you guys, but I'll tell you again. The biggest pain in the ass project you could ever bring upon yourself is ripping up carpet and painting concrete. OHHHMMMYYYGOOOOOOOOOOODNESSGRAAACIOUS! Biggest pain that has ever been in my ass is an understatement!


*****************************************************************************************************************************************************************************************************************************
Now! Finally introducing the last and final transformation that will ever happen to this room ... Cole's new nursery. Not to brag or anything, ok yeah so I lie ... I'm totally bragging on this post, but I worked my ass off on this room and I'm proud of my hard work. Anyways, so here I go. I LOVE IT! Well, I love almost everything about it. I'll point out the one tiny flaw that is bothering me and see if you guys can give some advice. Really though, I love to decorate, but I really really love to decorate nurseries. I feel like his new room has a more big boy feel to it as opposed to his old nursery, which is now baby girls new room.
Double door entrance. Notice that we can now open both doors. Also notice that of course the nappy carpet is gone and the khaki painted concrete is gone as well. Thanks to my main man Marvin for installing the hardwoods for us. He didn't speak much English, but he sure was a hard worker. Also, the drapes, glider and rug are all from Cole's old nursery.
You see the brick design on the back nursery wall? Yup, that was all me too. I feel like I'm bitching a buttload already, but really though that project was a pain in the ass too. Before you think about starting a project like this, please come and ask me, because I have some serious tips for you. Ok I lied, two things bother me in the room. One being the fan. I know now one would ever notice it, but it bugs me! I really miss having his chandelier in the room, but I thought we would leave it in Birtha's room as it is kind of girly. I thought about getting new light covers to see if that helps, because I really dont feel up to going out and getting a whole new fan, you know? Yup, that's me ... the penny pincher!
Ok, this is the dresser/changing table view. This is where I need your help ... Notice the "Cole" I painted above the dresser? I mean I like it but I dont LOVE it. I feel like it needs some ummph! Does anyone have any suggestions? Should I put yellow and green polka dots on the letters? Please help me out here people.
And finally, here is the hallway in his room that leads to his closet and bathroom. Once I get the bathroom done, I'll post a few pictures. We (well Melvin) painted it the same color green that is in the brick wall. Pretty damn cute. And that my friends is what a buttload of work and a transformation of one room, 3X, in less than 6 months looks like!






3 comments:
Lane you are insanely talented and as soon as we get out of boxes here you are totally coming over to help me decorate my new house!!!! Cole's digs look awesome!!!!!!
That looks so cute! I wish I had done cute rooms with my kiddos...but I never did, totally regret that!
It is beautiful Lane...You have some talent!!!
Post a Comment